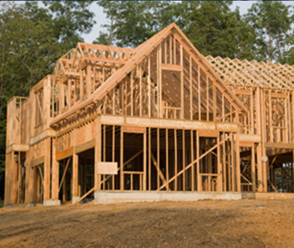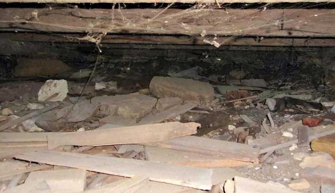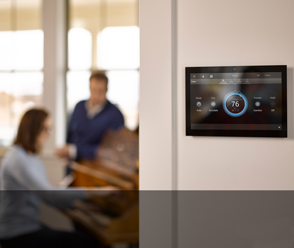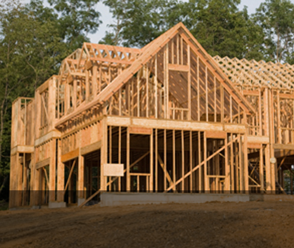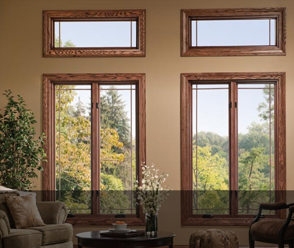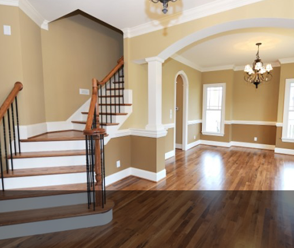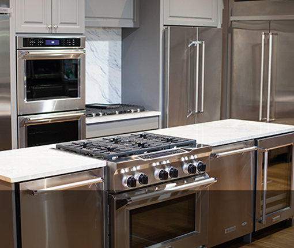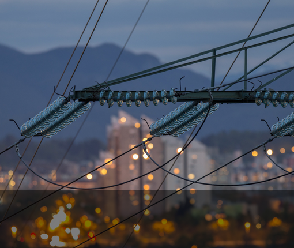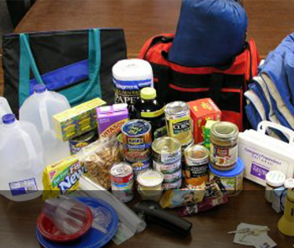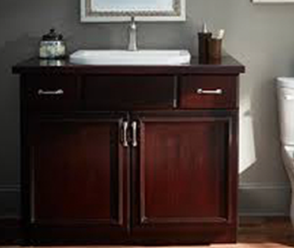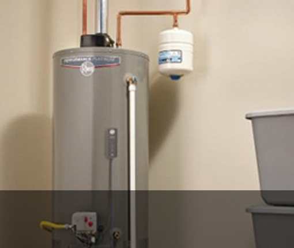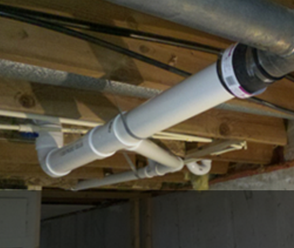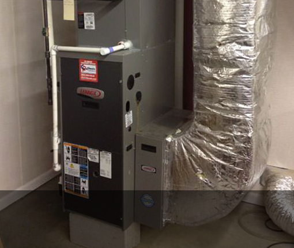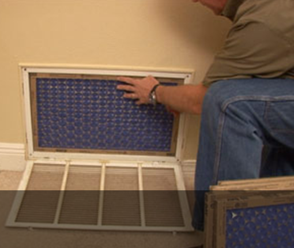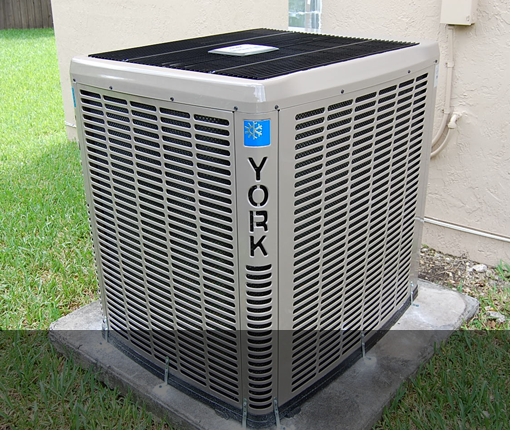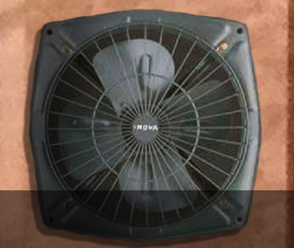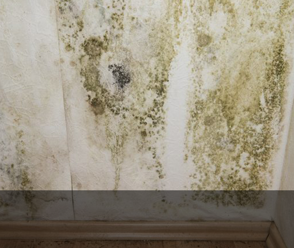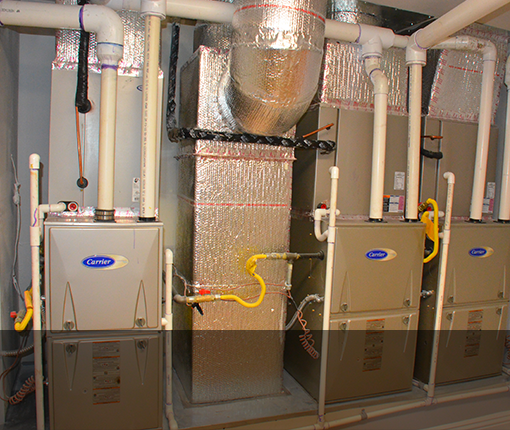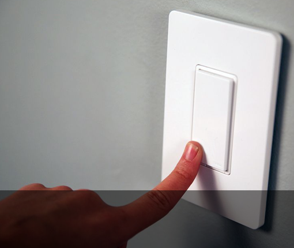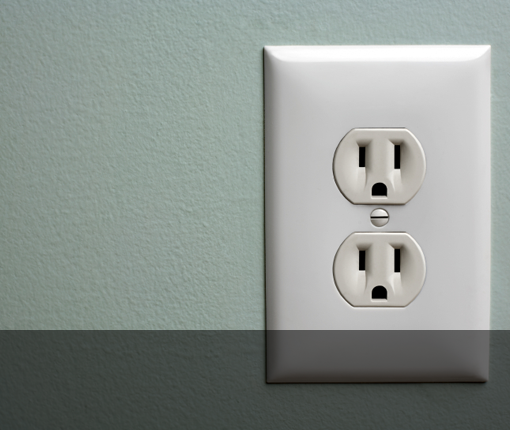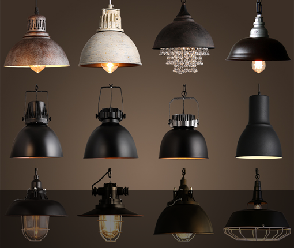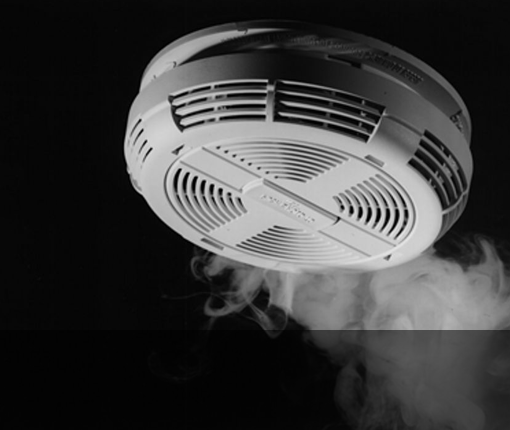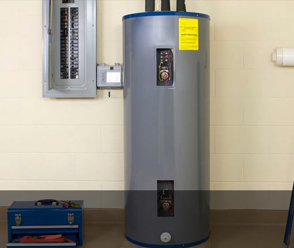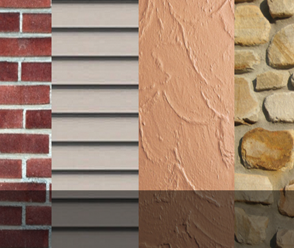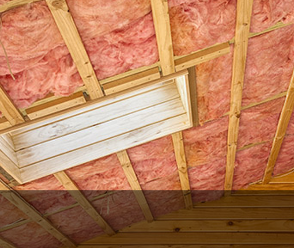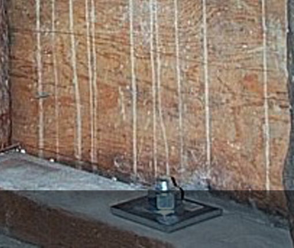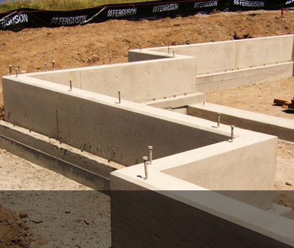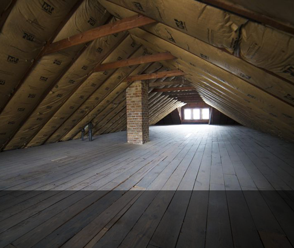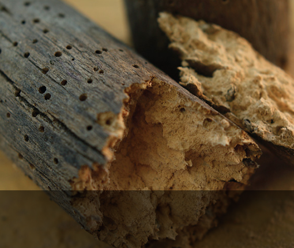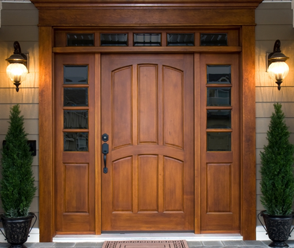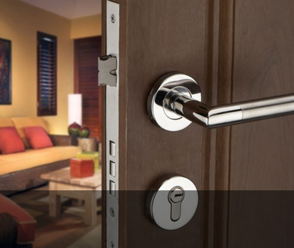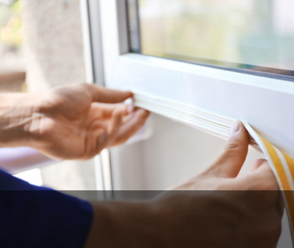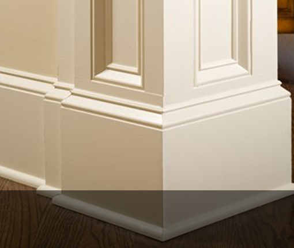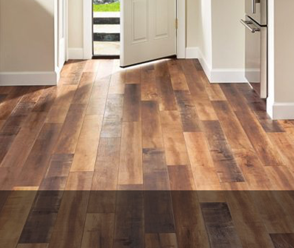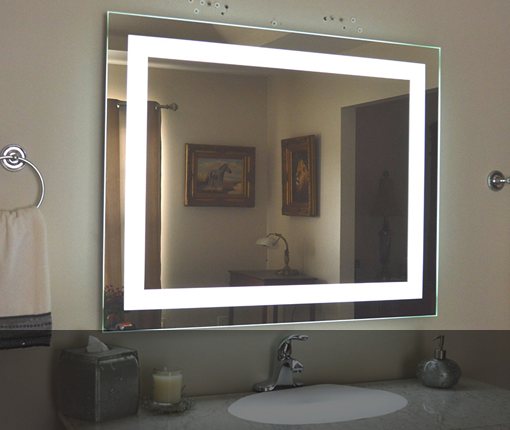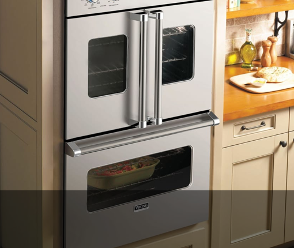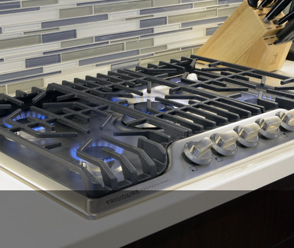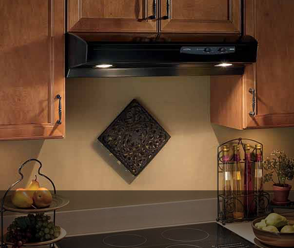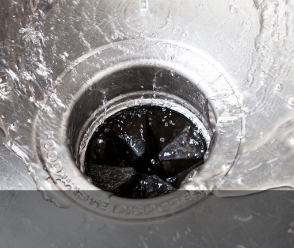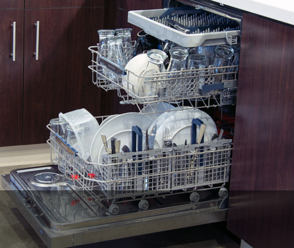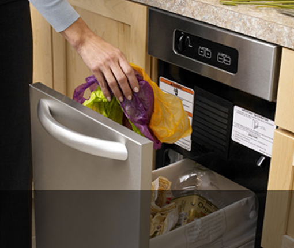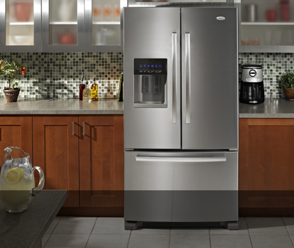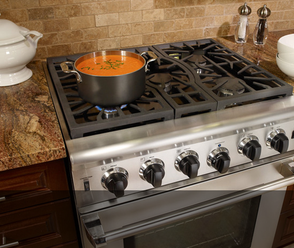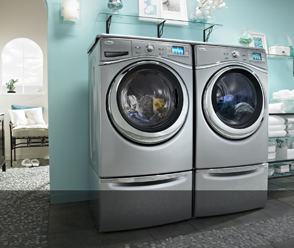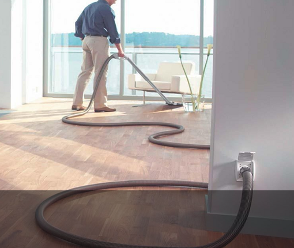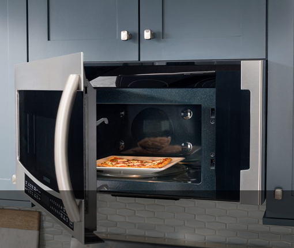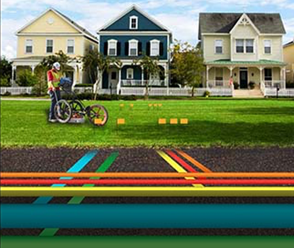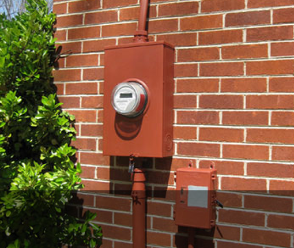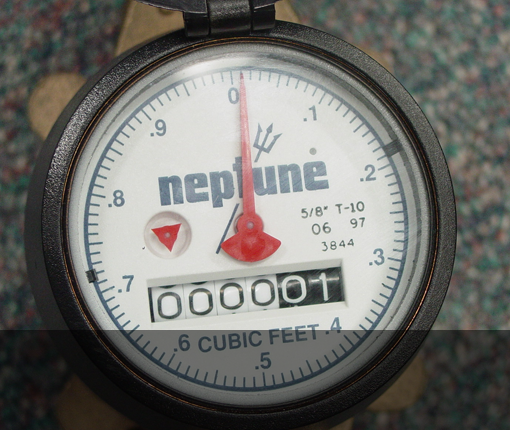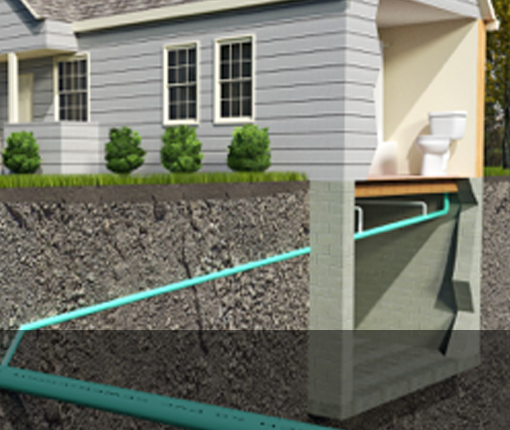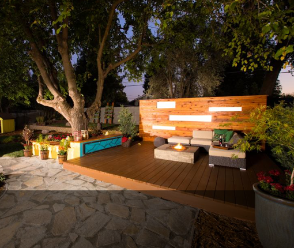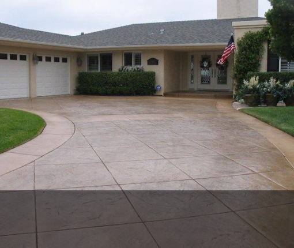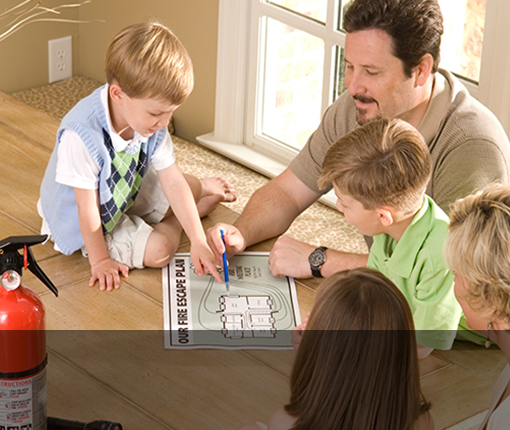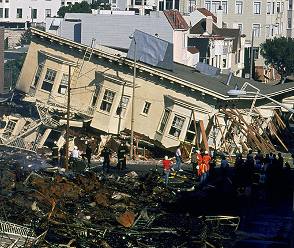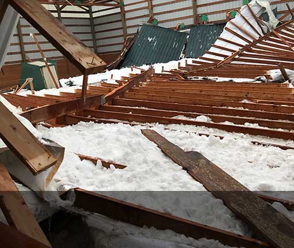Basement-Crawl Space
The Crawlspace
If your home has an inverted T-foundation, you have a crawlspace. These spaces are located between the ground and the framing of the first floor. T-foundations with crawlspaces became a very popular method for mass producing houses after WWII. There are literally millions of them out there. Here’s the shocker. If your basement-crawlspace is like most, it’s likely one of the filthiest, nastiest places on the planet. See our post on crawlspace nightmares.
Basement-crawlspace accessibility

The UBC defines crawlspaces and attics as confined spaces. This means that they have access and sizing mandated by code and are not suitable for human occupancy. There must be room to make inspections, repairs and modifications to meet code.
Homes built with crawlspaces lacking the required clearances have problems. Hatches are often too small for human access. Some have unsupported ducts, standing water, hanging wires, dangerous debris, rodents, asbestos and other dangerous things making access (or a hasty retreat) impossible. Homeowners must make substandard crawlspaces clean and accessible.
Air Quality
Screened openings around the foundation perimeter ventilate the crawlspace. The building code determines the vent number and sizes as well as the minimum clearance space. This is an area where I have seen many code violations. I have yet to see a building inspector go into a crawlspace to confirm the required clearances.
Most basement-crawlspaces suffer from poor ventilation, standing water, darkness, and rodent infestations. These elements are a witch’s brew of mold, dry rot and extremely poor and even dangerous air quality. This can be a serious health concern for occupants because most floors in older homes are neither insulated nor well-sealed. As a result, contaminated air from the crawlspace easily flows into the living space where humans breath it in. My friend Alex Stadtner of Healthy Building Science says from his experience “If air quality is bad in the crawlspace, you can be sure that air quality is bad inside the house too.”
Crawl spaces are accessible by hatch somewhere on the exterior or interior of the home. They are not intended as a storage areas, especially for items that could be damaged by moisture or rodents. Wood stored in a crawl space will attract termites.
The Basement
Basements are the same as crawlspaces except they have taller clearances and headroom. They also usually have a concrete floor and are sometimes completely finished for living.
Basements are quite common in some areas of the country, especially where there are severe winters. Since foundation depths must extend below the frost zone anyway it is usually economical to continue excavating all the way to basement depth.
Some building sites are not suitable for basements, for instance those built on solid rock or where there are high water tables.
To-Do
- Your crawlspace should ideally be clean, dry, well ventilated and sealed air-tight from the interior of the home, and sealed/screened well enough from the exterior to prevent rodent entry.
- Have your crawlspace inspected and make corrections as needed to get it into shape.
- Soils in the crawl space may be slightly damp but should not have standing water.
- Proper downspouts, drainage systems and landscaping that is correctly installed will help prevent excessive amounts of water from entering your crawl space.
Crawlspace Maintenance
- 1x per year: Inspect the perimeter of the foundation for cracks and photograph and note the location and size of any cracks for future comparisons.
- 1x per year: Inspect the foundation vents around the perimeter of your home for breaks in the screen and repair.
- 2x per year: Inspect the perimeter downspouts, drain connections and splash blocks to make sure no water is allowed to pool around the foundation.
Basement Maintenance
- 4x per year: Inspect for moisture around the basement interior and check the operation of any ejector pump(s) and any safety escape apparatus on a quarterly basis.

Waterproofing
The key to a successful basement is drainage and waterproofing. Installing these elements when the home is new is the only way to prevent problems.
If your basement-crawlspace floors are at a depth below the level of the home’s sewer line or septic tank, then any bathrooms or drains there will require a special “ejector” pumping system to move waste water out. This condition may also possibly require a back-up power supply to ensure the pump will work during a power outage.
Modern building codes require that finished basements have light wells and secondary escape methods for safety. These all have minimum sizes and dimension specified by code.

