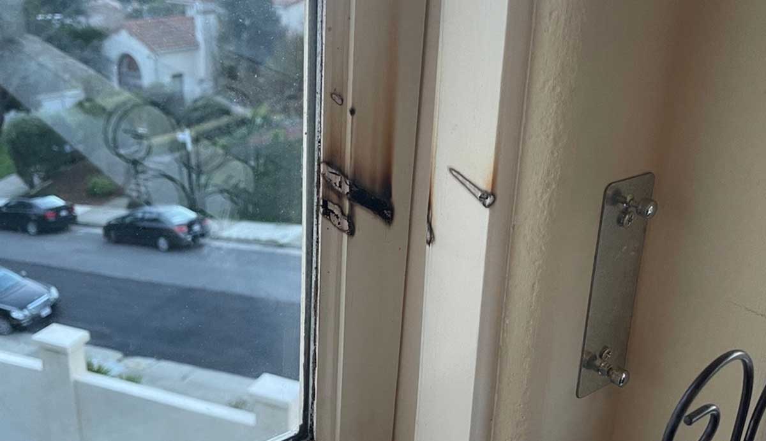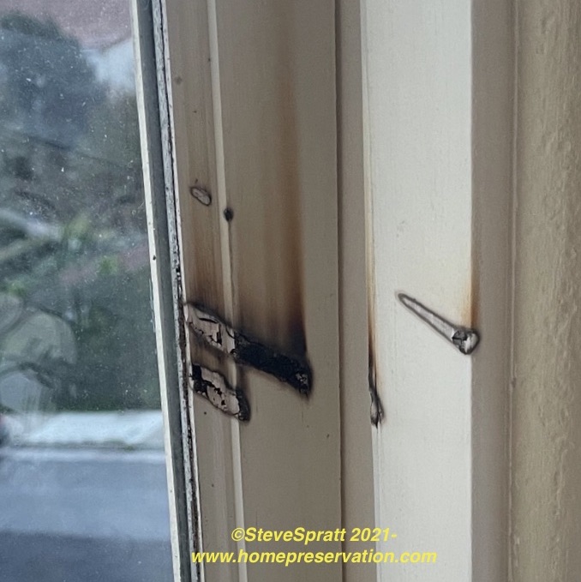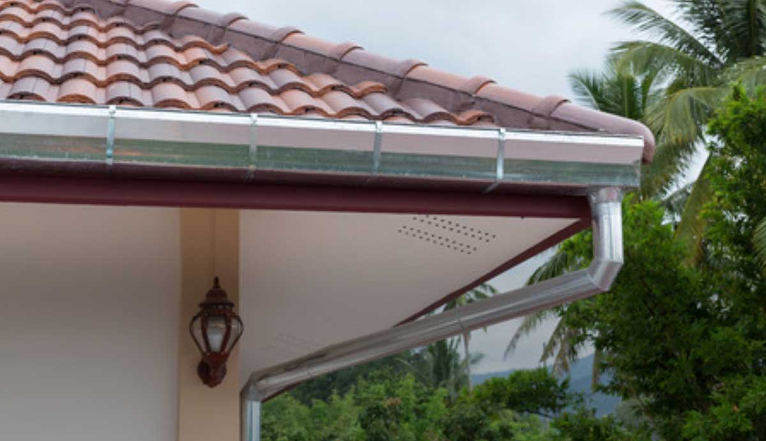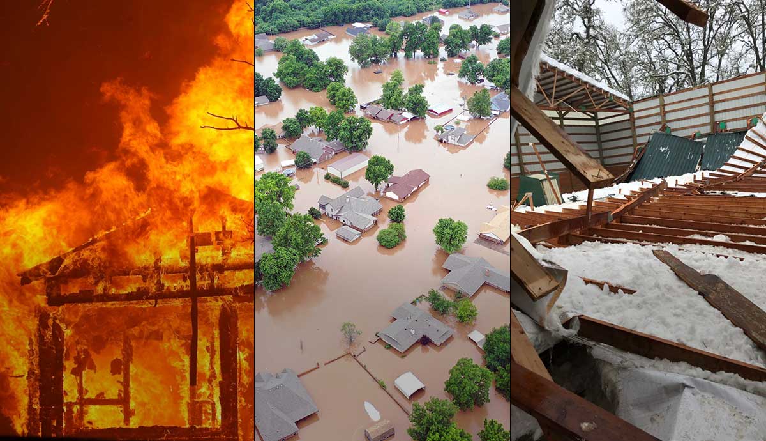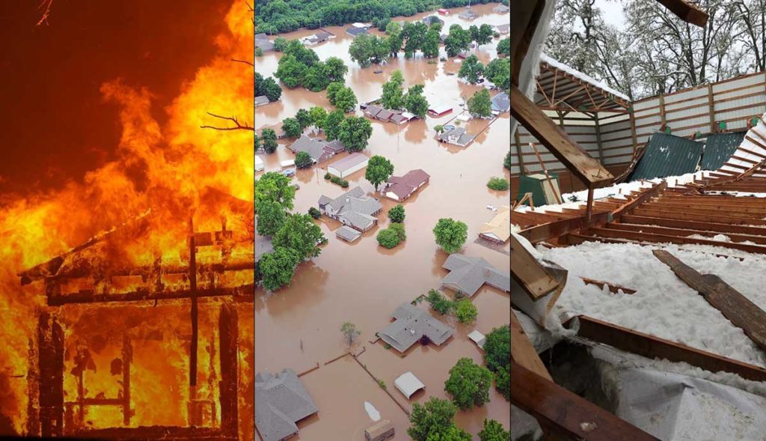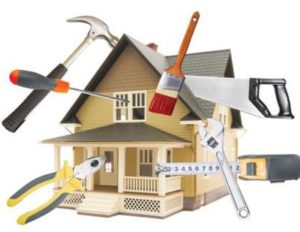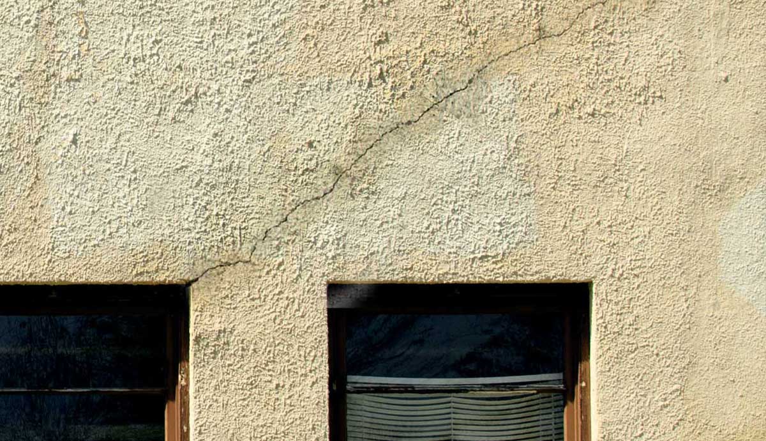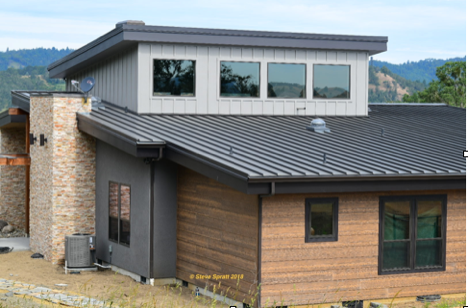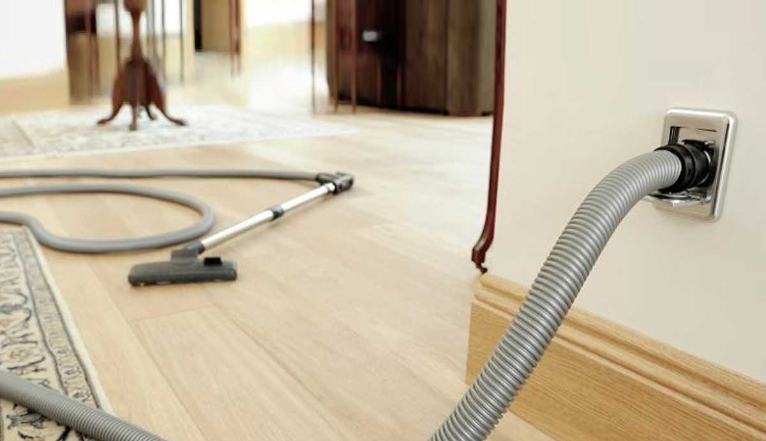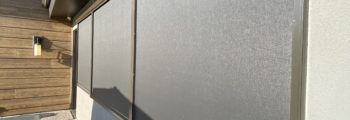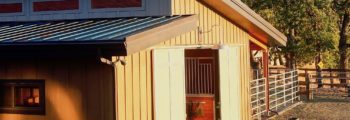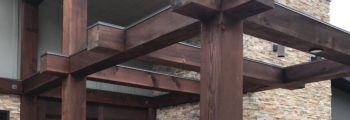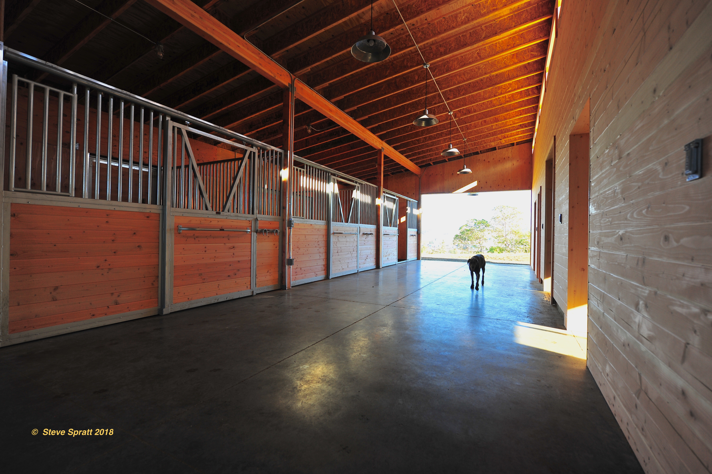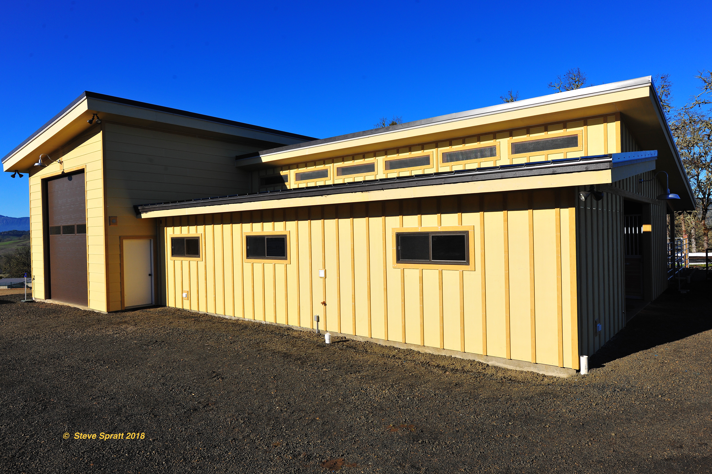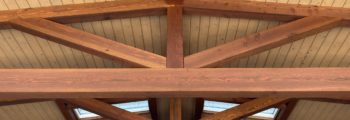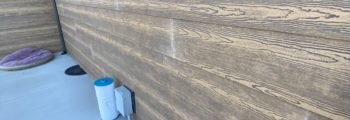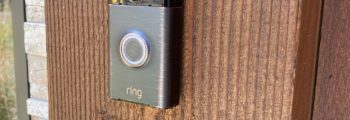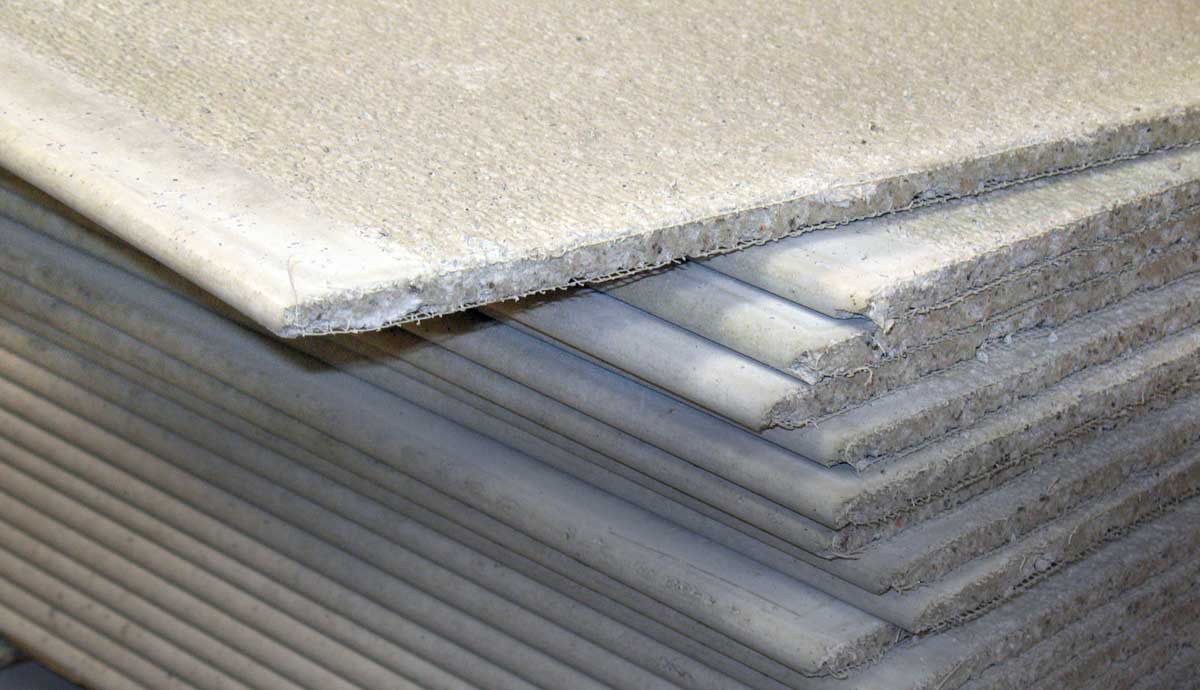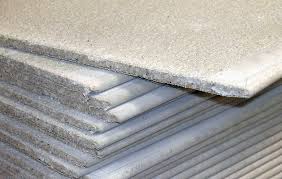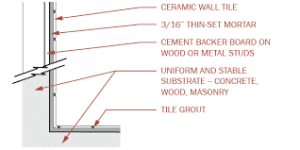Building Industry Trips Over Fall Safety Requirements
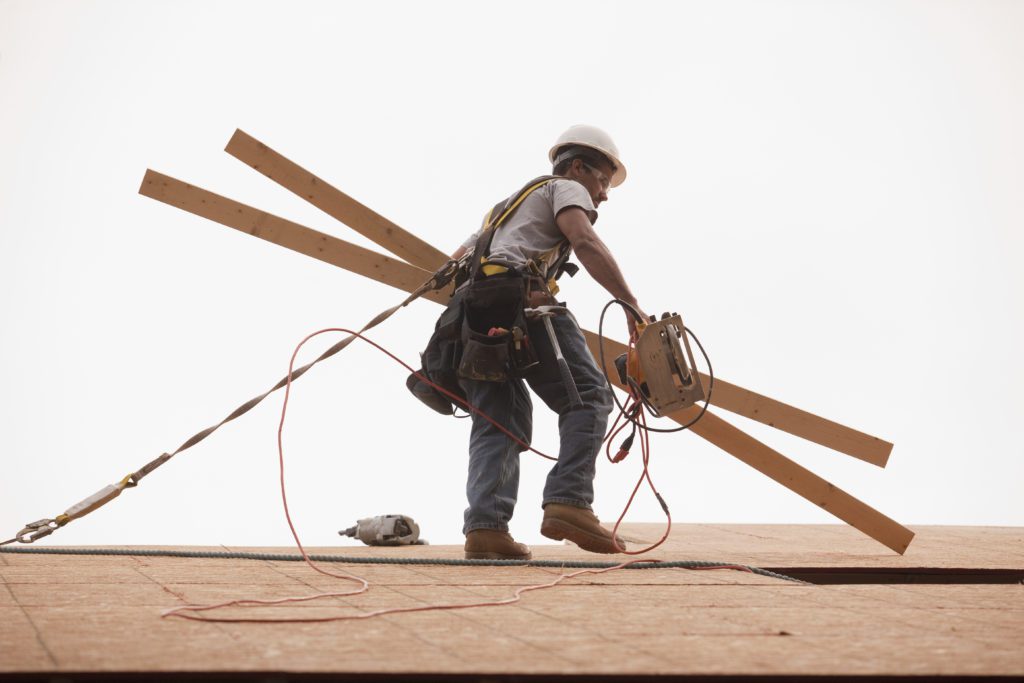 OSHA (Occupational Safety and Health Administration) rule 1926.501 states that any work performed at a height of 6’ or more above a lower level shall have proper protections that safeguard workers from fall injuries. Note that the rule is not just describing roofs. This can also mean walking surfaces, trenches, pits, retaining walls or any place with an edge that drops 6’ or more to another level. The law calls out the requirements and obligates employers to identify needs and provide these protections to ensure roof safety for workers.
OSHA (Occupational Safety and Health Administration) rule 1926.501 states that any work performed at a height of 6’ or more above a lower level shall have proper protections that safeguard workers from fall injuries. Note that the rule is not just describing roofs. This can also mean walking surfaces, trenches, pits, retaining walls or any place with an edge that drops 6’ or more to another level. The law calls out the requirements and obligates employers to identify needs and provide these protections to ensure roof safety for workers.
Acceptable fall protection can be provided using any of the following three methods:
- Guardrails
- Fall Arrest Harnesses
- Safety Nets
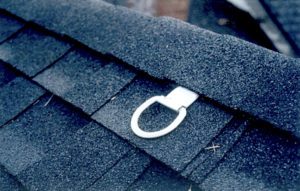 Guardrails and/or safety nets are good protection options during initial construction, but these devices are too cumbersome and expensive for general maintenance and repairs. For post-construction applications fall arrest systems are the way to go. What this means is that anyone working without a ladder on any part of a home over 6’ above the ground, (such as the roof) may not do so unless they are trained and provided with harness fall arrest equipment.
Guardrails and/or safety nets are good protection options during initial construction, but these devices are too cumbersome and expensive for general maintenance and repairs. For post-construction applications fall arrest systems are the way to go. What this means is that anyone working without a ladder on any part of a home over 6’ above the ground, (such as the roof) may not do so unless they are trained and provided with harness fall arrest equipment.
Harness systems are designed to arrest falls in progress, but they do not actually prevent them from happening. It is a safety mechanism of last resort, like an air bag in a car or climbing a mountain with a rope. The system includes a body harness that is worn by the worker, a connection lanyard with clip, and a firmly attached anchor point on the roof to secure the lanyard to. The system is designed with lanyards to be long enough to allow some free movement, but short enough to prevent the wearer from either free falling more than 6’ or from hitting the ground should a fall occur.
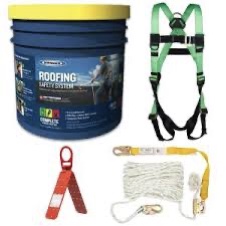
PFAS Personal Fall Arrest System
Initially, fall arrest harness systems feel a bit cumbersome, but with repeated use they become manageable and comfortable and just another part of the job. Like a tool belt. On low sloped or flat roofs some workers complain that the lanyard tends to get in the way and can perhaps become a trip hazard on its own. This complaint is quickly offset on steep or slippery surfaces where the system provides an obvious improved margin of safety plus elevated confidence to the wearer that can in fact increase work speed and quality.
Fall accident statistics
OSHA’s requirement for fall protection has been law since 1994 and considering the stats listed above, it no doubt has the potential to save both injuries and lives.
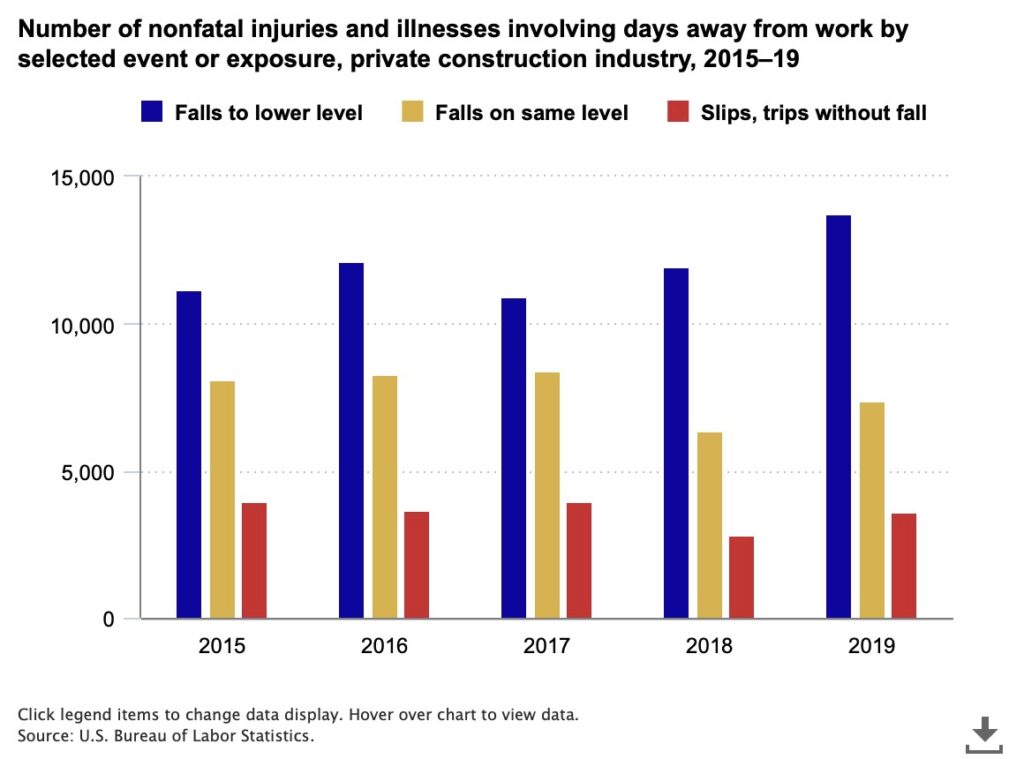
So why isn’t it embraced?
Every home in America falls under the OSHA rule, yet have you ever seen a residential roofer using the system. I have inspected thousands of homes over my career and not one has been equipped with the roof anchors that are needed to use the harness system. Every home needs to have the roof maintained occasionally so why is this the case? Why has the building industry been so slow to make this lifesaving law a mandatory part of everyday use?
At the time of this article, few if any building departments have enacted requirements for installation of the roof anchorages needed for fall protection. This would be an easy “mark-up stamp” requirement on permits for repairs, reroofs or new construction, like what was done to encourage use of smoke detectors. It seems logical to me that if a federal law requires the use of safety harnesses when working on roofs, then all structures should be constructed with the anchors needed for them.
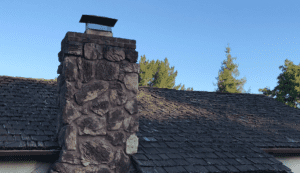
RELATED POST
Wood Roof Treatments-Yes or No?
Can these “miracle” treatments extend the life of wood shingle or shake roofs? The answer might surprise you.
Read More…
In California, the use of fall protection systems is almost non-existent. Residential contractors, roofers and handymen all seem blissfully ignorant of the law. Perhaps this is because the building departments are not currently requiring it and OSHA doesn’t seem to be enforcing it. Fines are substantial and can range from $13,653/each for the first serious violations up to $136,530/each for repeat violations.
Hint for contractors and roofers
It’s time to lead the way by adding fall protection safeguards to your business plan. Provide a safer place to work for your employees and save yourself some money in fines before the feds catch on.
Hint for homebuilders and developers
Home builders and developers are missing out on a golden opportunity to differentiate themselves. How enlightened would it be to advertise that your offerings come with built-in features that make the property easier and safer to maintain? Roof safety for workers can be a great marketing tool.
Summary: Roof safety for workers
FALLS ARE THE LEADING CAUSE OF DEATH IN CONSTRUCTION.
In 2020, there were 351 fatal falls to a lower level out of 1,008 construction fatalities (BLS data). These deaths represent 35% of all construction fatalities and are preventable.
Since 2012, OSHA has partnered with the National Institute for Occupational Safety and Health and National Occupational Research Agenda (NORA) – Construction Sector on the Fall Prevention Campaign to raise awareness among workers and employers about common fall hazards in construction, and how falls from ladders, scaffolds and roofs can be prevented.
Employers must PLAN to get the job done safely
When working from heights, employers are required to plan projects to ensure work safety for workers. Begin by deciding how the job will be done, what tasks will be involved, and what safety equipment may be needed to complete each task.

SOLUTIONS
Caring for Cedar Shingle and Shake Roofing
If you are lucky enough to own a wood roof, congratulations! Now pay it back by taking good care of it.
Read More…
When estimating the cost of a job, employers should include safety equipment, and plan to have all the necessary gear and tools available at the construction site. For example, on a roofing project, think about the different potential fall hazards, such as holes or skylights and around any edges, then plan and select fall protection suitable to that work, such as personal fall arrest systems (PFAS) to provide roof safety for workers.
PROVIDE the right equipment
Workers who are six feet or more above lower levels are at risk for serious injury or death if they should fall. To protect these workers, employers must provide fall protection and the right equipment for the job, including the right kinds of ladders, scaffolds, and other safety gear.
Use the right ladder, scaffolding or other accessories to get the job done safely. For roof work, if workers use personal fall arrest systems (PFAS), provide a harness for each worker who needs to tie off to the anchor. Make sure the PFAS fits, and regularly inspect it for safe use.
TRAIN everyone to use the equipment safely
Every worker must be trained on proper set-up and safe use of any equipment they use on the job. Employers must train workers to recognize and avoid hazards on the job. See educational materials and resources page for posters, factsheets, and other training materials.

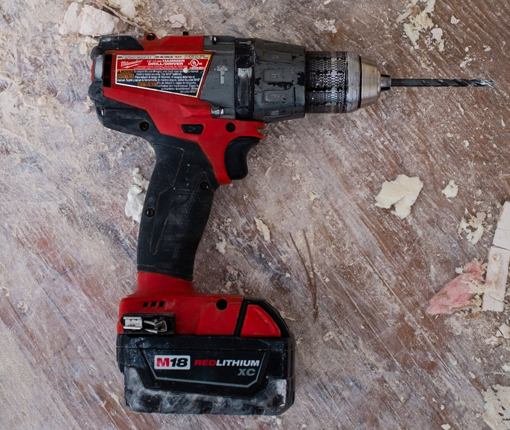
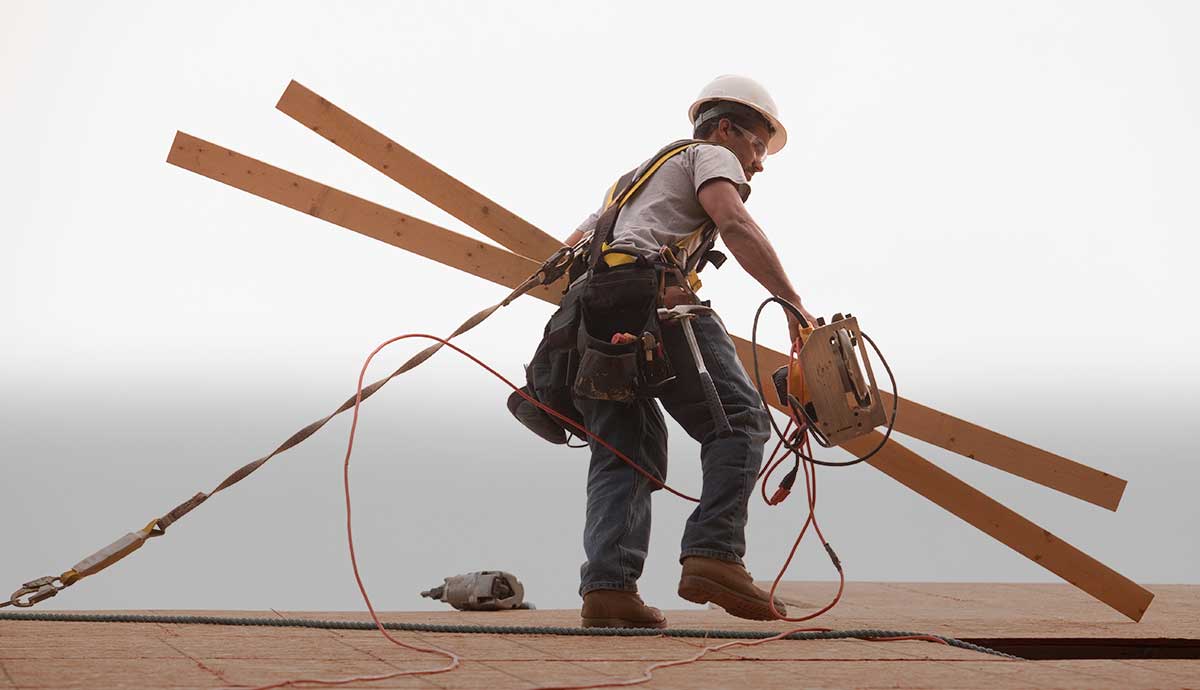
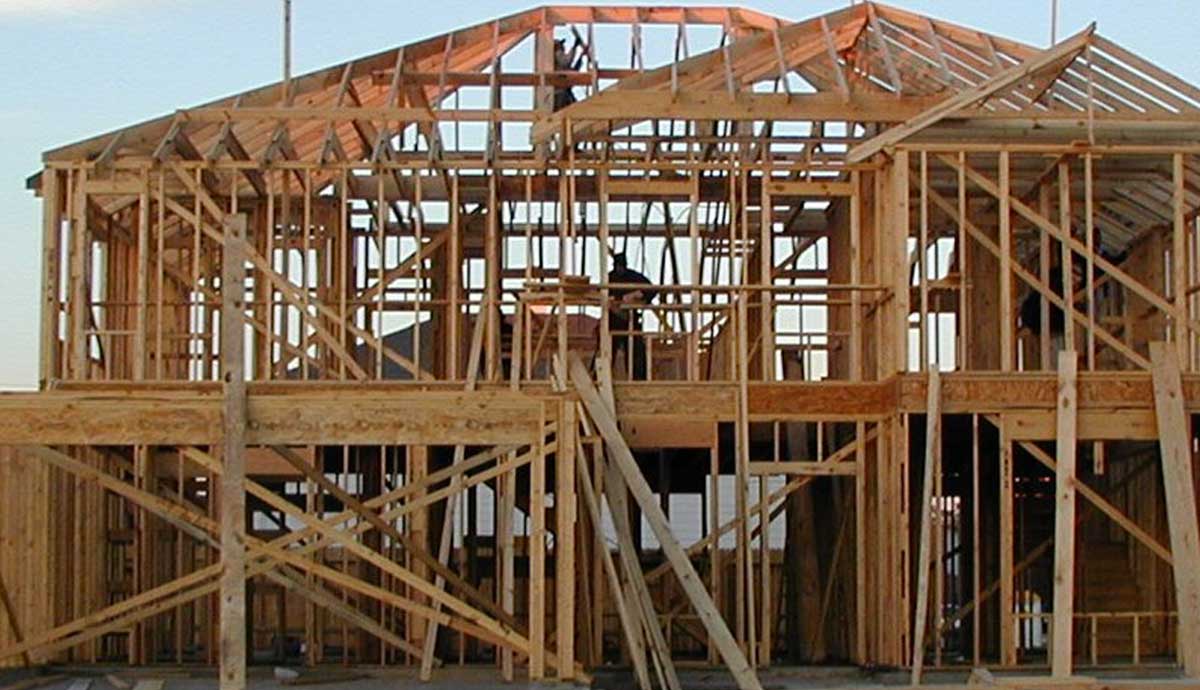
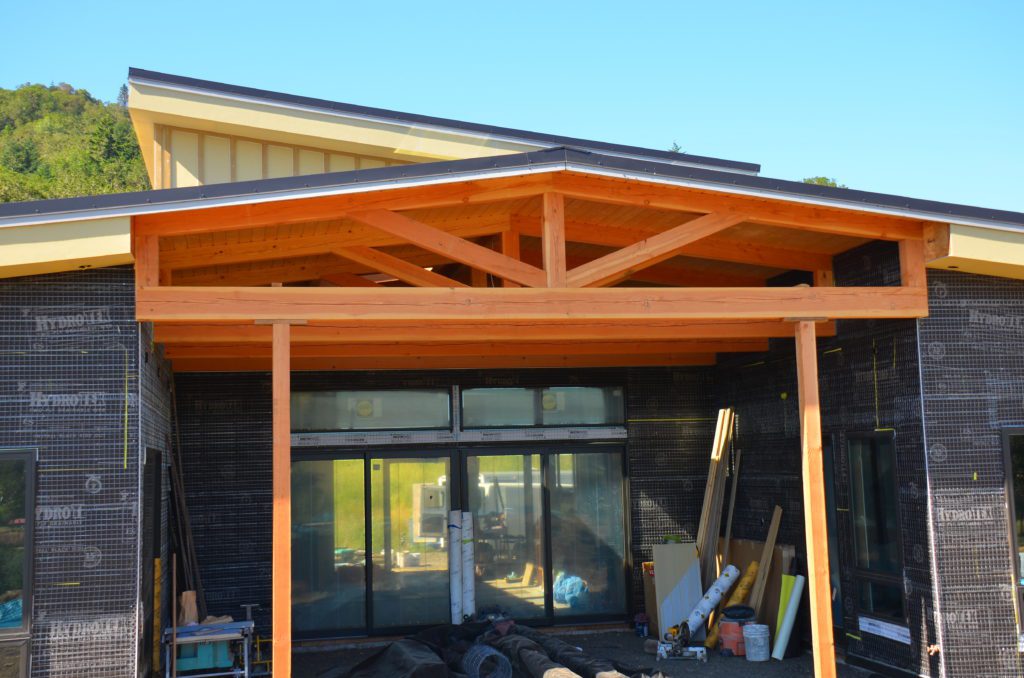
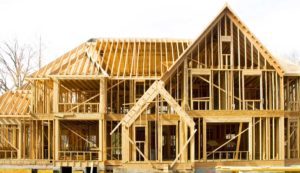
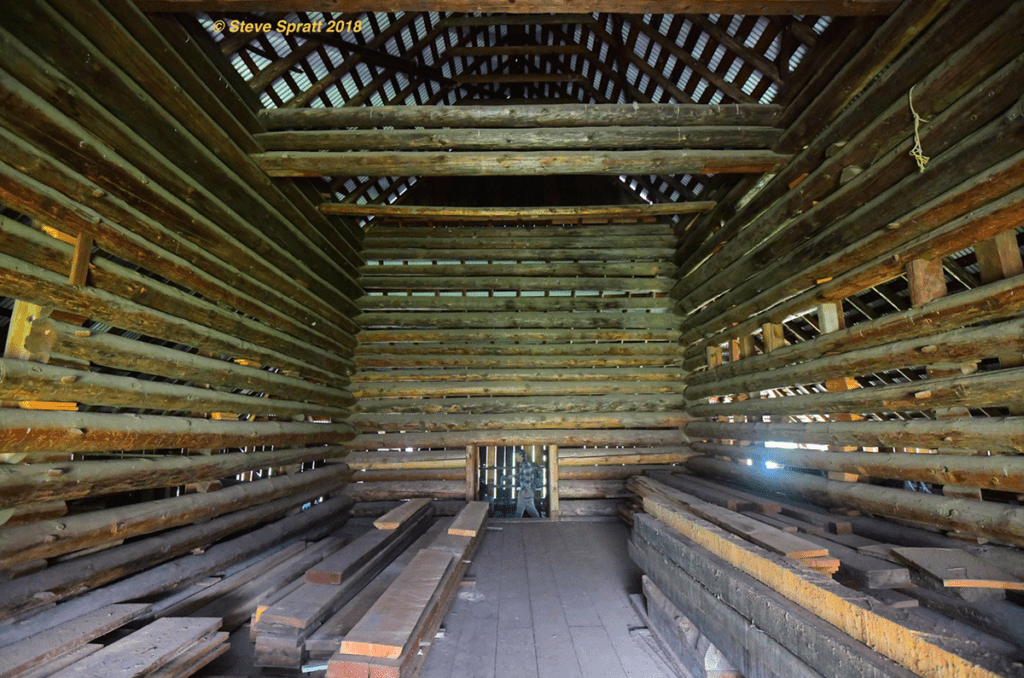
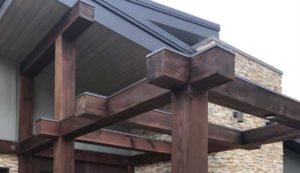


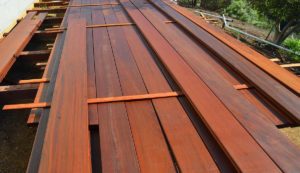

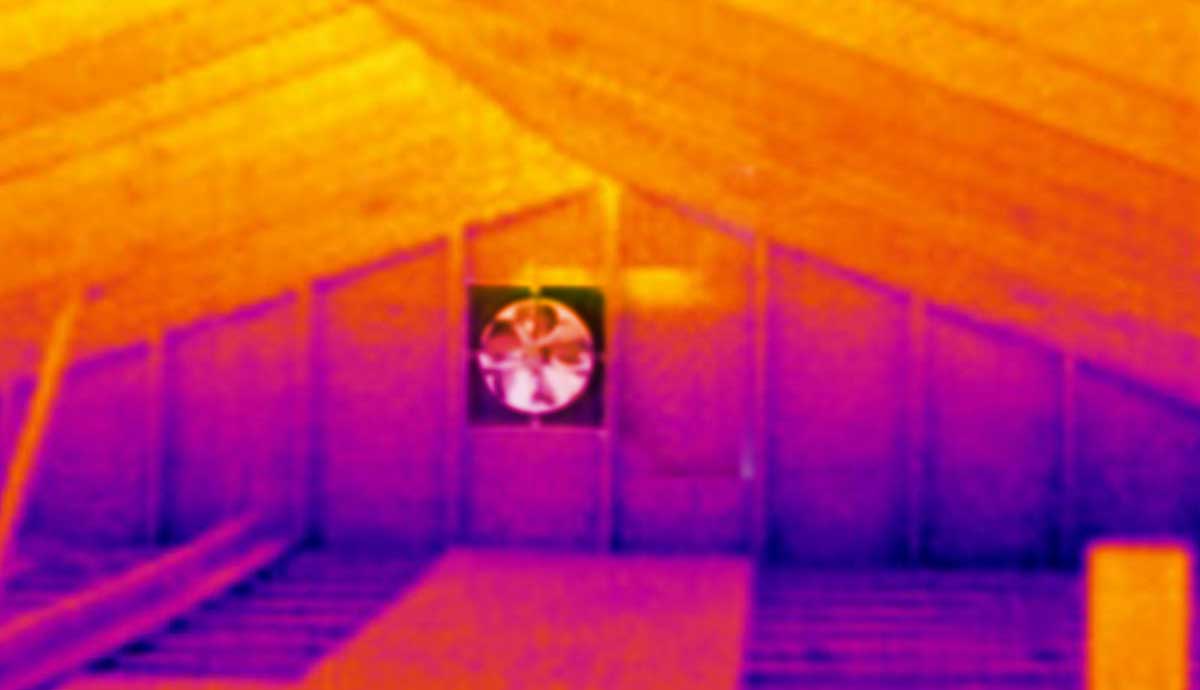
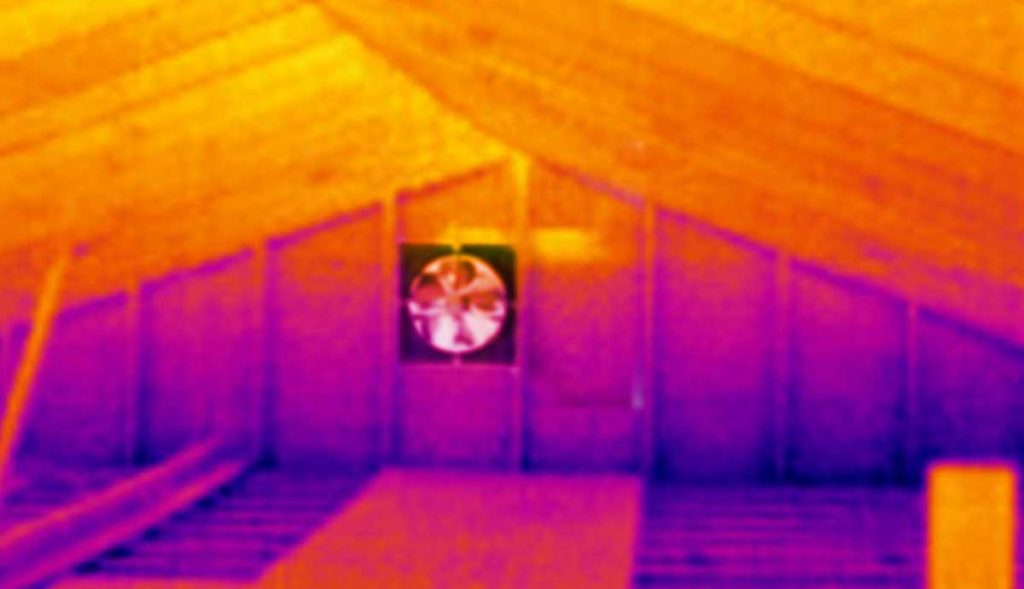
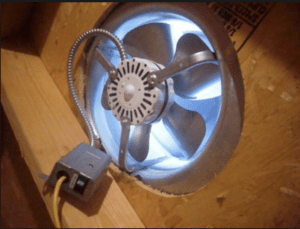
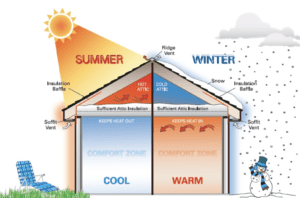

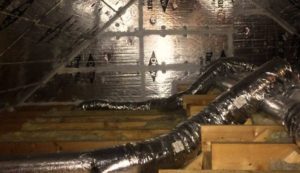
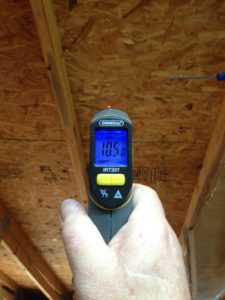
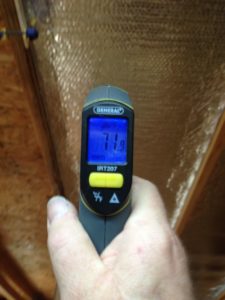
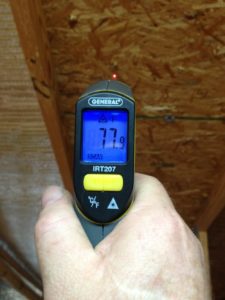
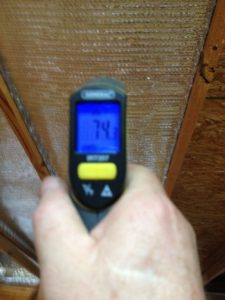
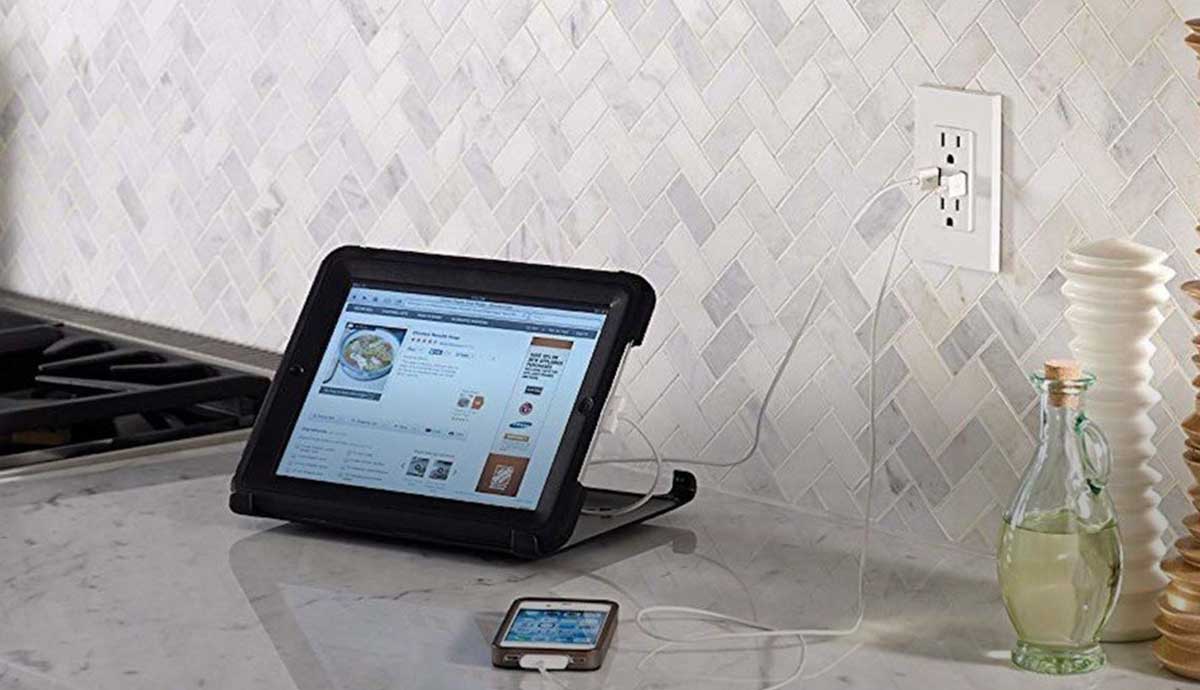

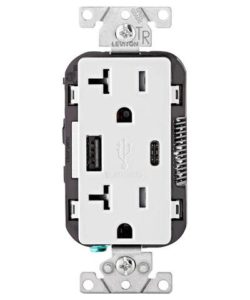 Smart chip recognizes and optimizes the charging requirements of individual devices including Apple, Samsung, Nexus, Pixel and more
Smart chip recognizes and optimizes the charging requirements of individual devices including Apple, Samsung, Nexus, Pixel and more